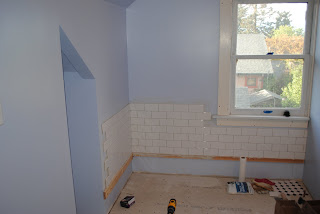Again, it's been ages since I've posted. Apologies to all. We've had a busy few months--I've been getting ready to have our first baby, who is due any day now, and Ben has been working non-stop on this house in preparation! We've had help from family and friends, and I'm thrilled to say that a lot of the big work is done! My Mom and Doug came up to visit us several times in the last few months to help with the final stages, and Ben's Dad Jack has put in countless hours working on our sheetrock and patching plaster, and painting. Kim, as ever, has been a lifesaver, finishing up the plumbing and helping us with our concrete foundation back porch area. The house is really coming together in a way that I can hardly compute. There are little things left in abundance, of course: getting the baseboards up and painted, finishing the wainscotting in the dining room, finishing the window bench in the dining room, hanging paintings, organizing furniture, and the ever-present challenge of getting the basement put together in a way that doesn't look like a chaotic mess. And, this summer will see some serious outdoor work, as the back yard still looks like a missle testing site, and the exterior wants a paint job, and fencing and landscaping should be addressed. One day. But, house projects are going on hold soon, as we welcome our baby boy into the world in a matter of days! We're planning a home birth, so we've converted the den into the birth room, equipped with birth tub and all. Now, it's time to rest and wait. In the meantime though, I've posted some photos of the recent work that has been accomplished in the last few months. We've just had our electricians in for the final flourish: lights and power upstairs! We've been living off extension cords for so long up there, I can't believe how civilized it is to flip a switch! Also, our building permits just got closed out this morning after a final inspection. It feels like such an accomplishment! Enjoy some of the pictures below:

Living room with LIGHT!
Our gorgeous laundry room!
The entry way (still needs to be painted to get that brown out of there, but the walls look amazing!)
On the way up the stairs
The top of the stairs--we got an old school house light and mounted a stained glass window that my Grandma made in the high window.
Here's a view of the guest room
One side of the nursery--still not finished decorating...
More nursery
Our Master Bedroom!
The closet lining the south wall of the master bedroom
My most wonderful upstairs bathroom! Completed!
Another view (we still have to mount the mirror)
The entrance to our luxury shower
Interior of shower (so hard to do it justice in photographs...)
Well, that is the house as of now! There will be more work to do in the coming months, but I'll try to be a better blogger, and keep you all posted. We're going to take a bit of a break to settle into parenthood for now though, but check back from time to time, we'll get this house finished up yet!










































