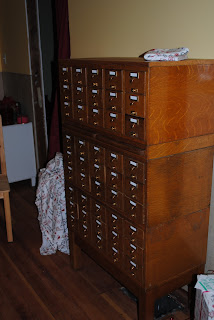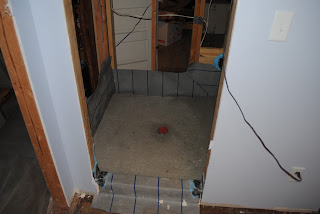Again, my sincere apologies for taking so long to follow up with another one of these posts--I honestly don't know where the time has gone since the holidays, but here it is March, and I haven't written a thing in ages! The work on the house continues in full swing, but this time, I'm happy to report, we are actually living in it! We moved in on the 31st of December, and so were able to start the new year off in our new home. Ben and I are camping in the downstairs--the upstairs bedrooms and bathroom are as yet uninhabitable--but the downstairs of the house is larger than our old apartment was--so we don't feel cramped.
Once the sheetrock went up, walls got painted, the floors got refinished. The floors were really a time-consuming piece, as they couldn't be walked on or moved in upon for some time. It was absolutely worth the wait though, as you can see from the photos below.
Here's the dining room as we were moving in---the wainscotting around the room is unfinished (still needs trim and paint), and the big window to the left still needs its trim back (that will be sanded and painted once the weather improves, and we can do some outdoor projects.The floor is old-growth fir, and is 100 years old. It has marks, or 'bruising' where heavy furniture once stood, but is just gorgeous. It has a great deal of character, and the 'osmo' (oil) finish that we used has a very appealing, warm feel to it.
Here's a photo looking into our living room as it is for now. Again, the window still need their trim put back, but this is the basic arrangement as we have it today. The wall to the far left, with the television will get built-in wall to wall bookshelves (an upcoming project for phase 3 or 4, methinks!).
This is our beautiful old library card catalog cabinet! Dad scored this at an antique store in Everett. It was originally used in a library, or course, but since then, was used in a magic shop, so the drawers smell of different kinds of incense and such. It's a lovely piece, and we're thrilled with it. Now, I get to make up some catalog cards for our book, video, DVD and CD collections. I'm sure I'll have time for that any day now! (though I can't wait).
Jack is hard at work in the upstairs bedroom (actually as I type this)--he's repairing the plaster walls that were old and cracked, not to mention the additional holes in the walls that Ben and I made for the new duct work and electrical. We decided to go this route to preserve the plaster, since Jack is a master at this stuff--as a painter, he does fresco work, and offered his service to help with this. The look and feel of plaster gives the house such a nice, warm, old charm. It's a shame we had to do away with it downstairs, but as you've seen in previous posts, we had to gut the downstairs entirely. Plaster sure is a messy job. Thanks to Jack for getting this going! (n.b.: you might be asking yourself why there's a bathtub in the bedroom...it's just being stored there until the new bathroom gets tiled).
Now, for my recent pet project...mostly just requiring a paintbrush..the kitchen!
Yes, the cabinetry is not gorgeous, but mostly what bothered me was that color yellow and the bricks. I'm not sure if the 'before' photos do justice to how dingy and 70's this looked. I think the pain job really cleaned up it in thee. I hope you agree!
Behold the Before and After!!
Meanwhile, Ben's been spending a lot of time in the upstairs bathroom, getting the walk-in shower mudded and concreted in--preparing it for tiling. It's an exciting adventure--neither of us have ever done this kind of thing before, and it's important that it doesn't leak...
We also took a tiling class at the Portland Rebuilding Center. That place is so fun--anyone in the area should really check it out, it's a wonderland of old doors, windows, tiles, sinks, whatever--we even donated our insulations scraps to them--they have everything. Anyway, the class was helpful, and gives me hope that the bathroom upstairs will one day be as glorious as we plan!
Well, that's it for this installment. I hope it's been informative and enjoyable :)
We still have quite a bit of work ahead. The hope is to move upstairs in April, and have the bathroom done around that time as well. Then, when the weather is more comfortable, we can start on the outside projects--which include laying a foundation around the back utility room, digging a french drain, re-grading some of the yard, and getting those massive holly trees away from the porch--I swear, it's amazing that these root systems haven't wreaked more havoc then they have. Also, we can do few more dump runs so our backyard is far more respectable looking (as of now, it's quite the trash heap). Once the backyard is squared away, we'll be looking for a rescue mutt to adopt from the Oregon Humane Society. We can't wait to have a little buddy to scratch up our lovely new floors! :) As odd as that feels to type, we are really looking forward to having a furry friend to share the house with.
Okay, I'll sign off here. Thanks for reading!
Elsa











No comments:
Post a Comment